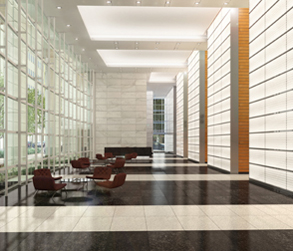Throughout the building, aesthetics merge with technology and the utmost space planning efficiency to create a comfortable business environment. An elegant lobby soaring 30 feet is clad in the finest materials and glows with indirect lighting. Tenants are transported to their space by three dedicated banks of high speed elevators servicing low, mid and high rise floors. The building also contains two service elevators as well as three garage shuttle elevators serving all parking levels. Floor plates are on average 27,000 square feet and can accommodate up to eight full-corner offices.
The BG Group Place Floor Plans:

